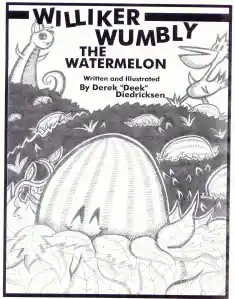Filed under: airbnb.com, guest house, in-law housing, seattle tiny home, secret door, secret passageway, small cabin, tiny house
I LOVE, LOVE, LOVE secret passageways. Perhaps it was infused in me from movies like “The Goonies” when I was a kid, or the TV show “Webster” (if anyone remembers that), but I just can’t resist clicking on links, videos, articles, and tours of homes with secret passages…..
SO…..I was thrilled to come across one face to face while filming episode of my show “Tiny Yellow House” out in Seattle earlier this year (with Christopher Smith, one of the two (with Merete Mueller) behind the much anticipated “Tiny: The Movie“).
You might have seen my video tour of Hal Colombo’s 68 square foot tiny guest house (complete with a mechanical, garage-door murphy bed!) this past summer, but Hal’s main house itself was actually twice as wild! Sadly, we didn’t have time to film it, but I hope to return at some point- it was just TOO good of a time. The old video is below- and check out this secret Scooby-Doo-like bathroom door. This bookcase is SOLID, and hung on massive hinges, yet it swings with ease!
 |
|||
The big ole hinges are the giveaway, but its really well designed, and the door gives way to an under-the-staircase bathroom.
Hal’s home, overall, is about 600 or so square feet, from what I remember him telling me. As for the guest house, YES, you can rent it by the night- over on airbnb.com. Hal also plays in a really cool surf/garage rock band called “The Vacant Stairs”.
 |
||
| Funky Junk! I love it! You could spend a few hours in his living room looking around and never unearth, or ask about, all that you wanted to know and see. |
 |
||
| Filming the show, at like 6am (after that hellish flight), BEFORE heading off to speak at the Tumbleweed Tiny House Workshop.
IF YOU MISSED THE VIDEO TOUR…. |
Filed under: pre-fabricated, shed, shedworking, small cabin, small housing, tiny house, tiny house building workshops, tiny house workshop
Steven Harrell of Tinyhouselistings.com, Kent Griswold of Tinyhouseblog.com, Alex Pino of Tinyhousetalk.com, Laura LaVoie of 120squarefeet.com, AND MORE- they’ll all be there as speakers!
I’ve never really messed around with Google Sketch-up before, just because I haven’t had the chance, so with a little block of time today I decided to mess around a bit, with some off-shoot ideas (and there will be many other to come) for a micro-cabin I’ll eventually be building, that I’ve named “The Darrington” (a combination of “Deek” and “Harrington” (a nod to Kevin Harrington of www.COZYHOMEPLANS.com, who has been so helpful with my videos, and blog.
The cabin is 8′ by 12′, and 10′ tall at its highest point, and what you see here is a mere rough draft.
Not shown is the work desk, toilet, ladder (or steps) to the loft, gutters (by the entrance), and support legs for the flip-up wall/canopy (IF we decide to incorporate it into the build at all).
Again, these sketch-ups are pretty darn rough, as, well, I’ve used the program for about a total of 2 hours and that’s it. I DO see how people can get addicted though, and heck, its a free program! No complaints here.
-Derek “Deek” Diedricksen
Filed under: cabins, cloffic, shedworking, small cabin, space efficiency, storage, tiny house, tiny office
Basically, I utilized the under-stair shelving I had installed (on stairs I also had built a few years ago, the office too…) for storage of books, magazines, and future giveaway items for the blog, AND…..I built what I call “FLOORAGE”. Floorage is the building of a thin, boxed, floor section, ON TOP of an existing floor. Its almost like building a stage, but one that is hollow, and opens up for access and storage within. Mine was made of a few 2by6’s and some left over tongue and groove cedar I had. Slap an Ikea rug and a pillow or two on top of that, and Whammo!- a simple under-stair-office makeover!
-Derek “Deek” Diedricksen











