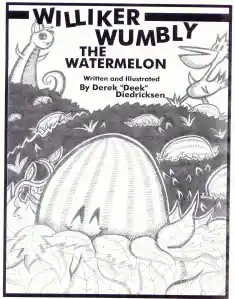Filed under: Uncategorized
Well, now it seems that what once were pay-plans, are everywhere for free (and no longer for sale at all- so I’m told). A ways back, Readymade Magazine (R.I.P. 😦 ) offered up these plans (“The MD100 (Modular Dwelling)” by Edgar Blazona) for a tiny backyard modern shed/shed-office/guest house structure- one that could apparently be built for $1500.00 in materials. Its a mere 10′ by 10′ in size, but a decent and viable option for micro-housing, if tweaked, perhaps, in a few ways (for the use/needs of my particular client).
Free Plans Link: http://www.scribd.com/doc/14755925/Edgar-Blazona-MD100-Plans-11×17
 |
| A great looking shed and photo, but c’mon, could you have at least found a more comfortable chair!? I mean, you might as well read from atop a stack of cinder blocks! |
The reason I bring this up; I met with a future-project client the other day, who wanted a variation of this little shed/mini-cabin built in their yard. I’m game, but offered the following suggestions/changes….(esp. as I’ve NEVER worked from anyone else’s plans as of yet- not that I’m so much opposed).
 |
| Photo by Humberto Howard |
-Nix the front/total windows (a cost savings perhaps) as you’ll roast in there with the orientation given.
-Add a window (in exchange) in the back (or more)- for some natural light- so as to possibly eliminate more need/use of lighting and electricity.
-Potentially add a tiny deck/platform out front to add some interior use/living space to a shed like this. In their case, its going to be used more as a shed, so a front deck with a table and two chairs, and a few adornments, would make this structure look less like a utility shed just plopped down in their yard. Instead, it’d have more of an appealing, multi-functional look to it.
-Box out one spot/small portion of the interior to make a kid’s fort/hideout for their daughter (accessed through a seperate entrance). The top of this boxed out region could be used as a bed platform, or a raised area for interior storage (in the main part of the MD100 offshoot).
-Fill in the exterior walls with tongue and groove Vermont White Cedar (her recommendation on my offering of it) to give it a rustic, yet still modern, look. Again, this would eliminate the human-cooking huge window fronts too.
-Funktify, or custom build a better door…
-Add a tiny loft area- for additional sleeping or built-in storage.
This project probably won’t begin until 2012 (one of the disadvantages of living in a cold-seasonal area, I suppose) but its something that is sure to be alot of fun (and hard work), and something that I’M SURE we’ll film for “Tiny Yellow House” TV.
Here’s a link to an old two page article on my book that ran in Readymade Magazine….man, I miss that mag! They ran two articles on my work in the past- and featured my “Hickshaw” cabin video on their blog as well- one of the first sites to do so (thank you!).
http://www.readymade.com/magazine/article/tips_on_self_publishing_a_zine
2 Comments so far
Leave a comment







can't wait to see your take on this shed…
Comment by maccave September 18, 2011 @ 9:01 pmSo have you done anything with this yet?
Your modifications sound exactly along the lines of what I thought when I saw these plans (except for the daughter play area, and that front porch idea … intriguing, but still not sure). Also, in compensation of sorts for getting rid of front plexiglass in the lower main part of the front, I might run it all around three full sides under the roof (everything but the back).
Comment by Puddn'head May 16, 2012 @ 9:40 pm